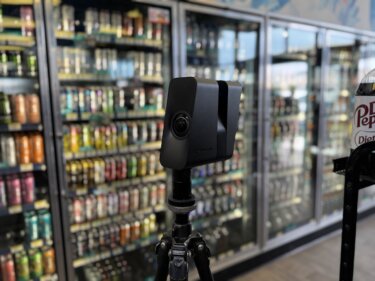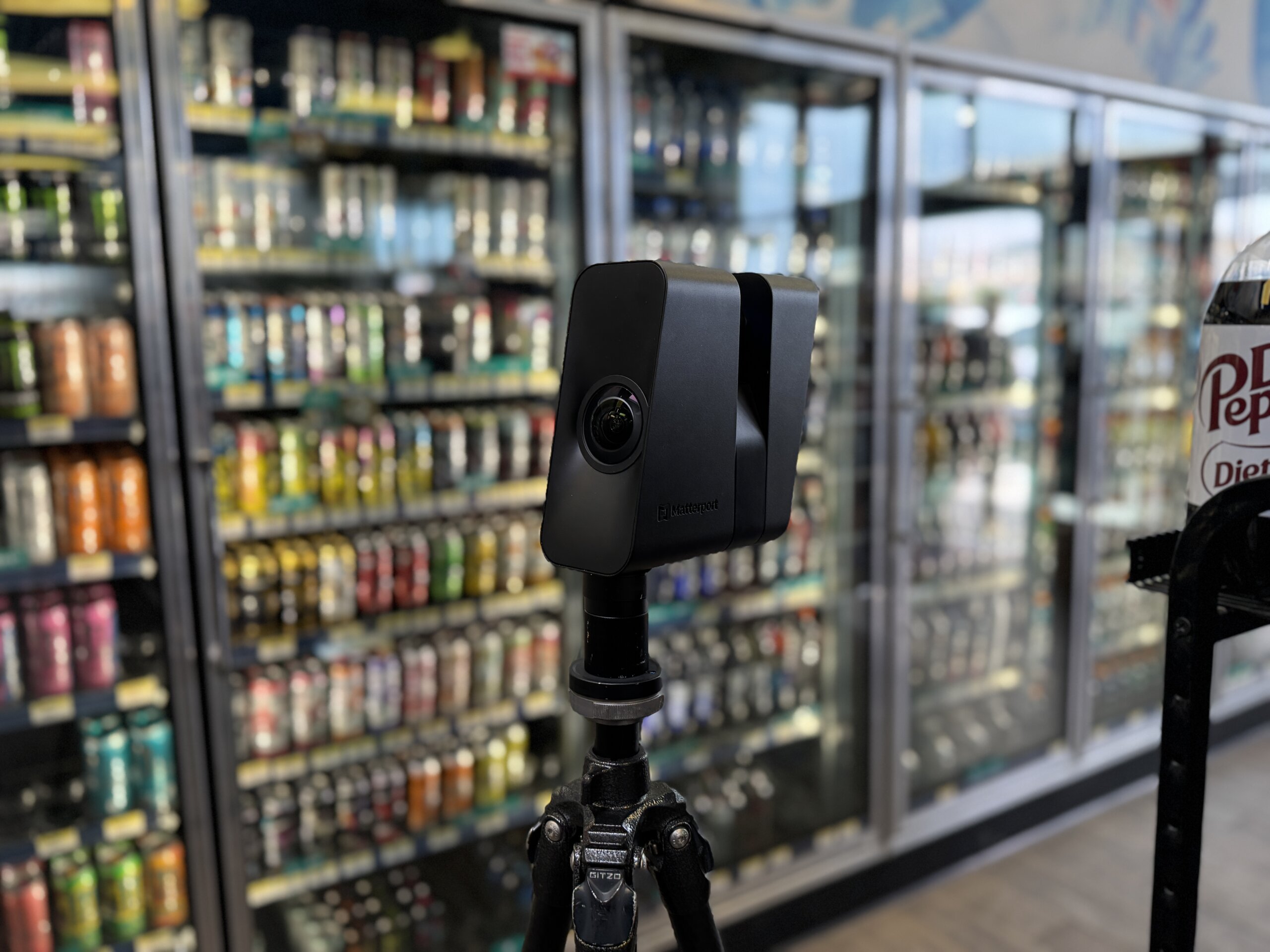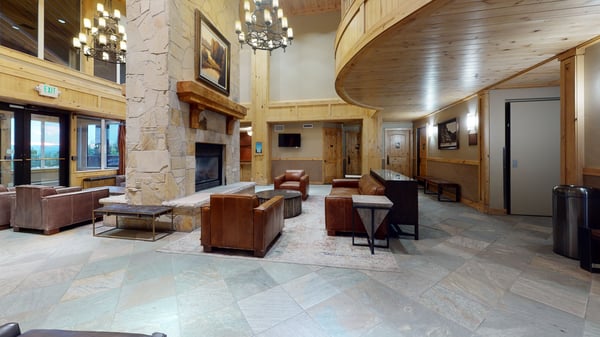As-Built 3D Scanning for Architects, Builders & Remodelers
Accurate As-Builts with Matterport Pro 3
 Getting accurate as-builts doesn’t have to mean sending crews back on site with tape measures, clipboards, or laser rangefinders. Those methods are slow, labor-intensive, and still prone to human error. With the Matterport Pro 3, we provide survey-grade 3D scans of both interiors and exteriors, capturing millions of data points in a fraction of the time it would take a team to measure manually.
Getting accurate as-builts doesn’t have to mean sending crews back on site with tape measures, clipboards, or laser rangefinders. Those methods are slow, labor-intensive, and still prone to human error. With the Matterport Pro 3, we provide survey-grade 3D scans of both interiors and exteriors, capturing millions of data points in a fraction of the time it would take a team to measure manually.
The result is a highly accurate digital twin of the property, available in formats that integrate directly into your architectural or construction workflow. Architects, builders, and remodelers across Utah use these scans to streamline design, eliminate re-measurements, and reduce the risk of costly mistakes.
Whether you’re planning a remodel, verifying existing construction, or creating new architectural drawings, our scans provide the millimeter-accurate detail you need — without the time, expense, and disruption of traditional methods. Instead of making multiple site visits or relying on outdated drawings, you’ll have a precise, permanent record of the building conditions at your fingertips.
Why Choose As-Built 3D Scanning?
-
Save time — eliminate repeat site visits and re-measuring.
-
Accurate data — Pro 3 captures measurements within millimeters.
-
Interior + exterior — unlike most scanners, Pro 3 works indoors and outdoors.
-
Architect-ready files — outputs available for CAD and BIM workflows.
-
Reliable documentation — permanent records for current and future use.
Deliverables We Provide
Every as-built scan includes:
-
A hosted 3D model for easy online viewing (3 months included; longer hosting available).
-
MatterPak Bundle — point cloud, 3D mesh, OBJ files, and reference images for use in CAD and modeling workflows.
-
Optional E57 Point Cloud Export (+ $500) — a higher-density export, ideal for architects and engineers who need precise CAD/Revit integration.
-
Optional BIM Files (starting at $800) — ready-to-use BIM deliverables for architectural workflows.
-
Long-term hosting and archiving — keep your scans accessible for future reference.
Your Secret Weapon for Remodels & Rebuilds
If you’re adding on, rebuilding, or remodeling an existing home, a 3D as-built scan is your secret weapon. Instead of relying on old plans or guesswork, you’ll have exact dimensions of walls, windows, doors, and ceiling heights — captured with millimeter accuracy.
That means:
-
Fewer surprises once construction starts.
-
Fewer costly change orders.
-
Clear documentation you can share directly with your architect or contractor.
A single scan can save you thousands of dollars in rework and delays.
Who Benefits from As-Built 3D Scans?
-
Architects needing precise existing conditions for renovation or expansion.
-
Builders & contractors verifying completed work and planning future phases.
-
Remodelers who need reliable documentation before tearing into walls.
-
Property managers keeping permanent records of building conditions.
Pricing Overview
-
Base project fee: $750 (includes MatterPak + 3 months hosting).
-
Interior scanning: $0.15/sq. ft.
-
Exterior scanning: $250 flat add-on (or $250/hour for complex sites).
-
Optional exports:
-
E57 Point Cloud → +$500
-
BIM Files → starting at $800
-
Ready to Get Started?
We work with architects, builders, and remodelers across Utah to deliver fast, accurate as-built documentation.
Contact us today

 ►
Explore 3D Space
►
Explore 3D Space
 ►
Explore 3D Space
►
Explore 3D Space