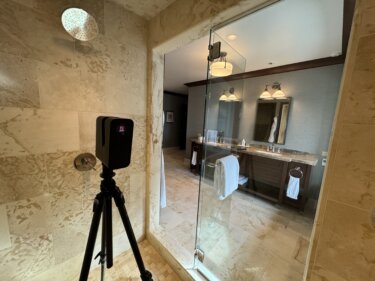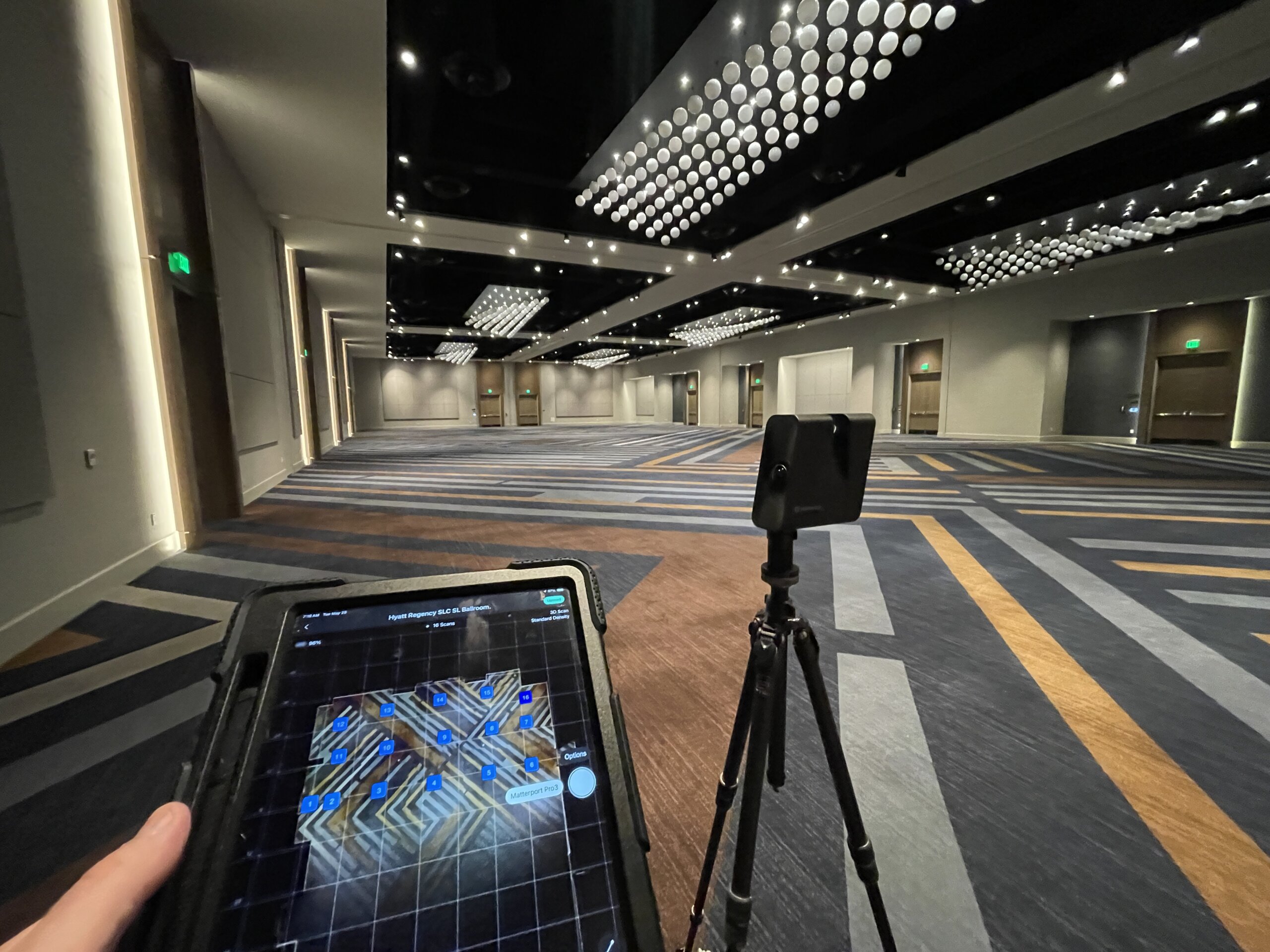Pre-Drywall 3D Scanning & In-Wall Documentation
Capture What’s Behind the Walls — Forever
 Why do you need a Pre-Drywall Scan on new builds? Once drywall goes up, everything inside your walls—wiring, plumbing, HVAC, and data lines—disappears from view. With the Matterport Pro 3, we capture homes and buildings at the framing stage to create a detailed, permanent 3D record before it all gets sealed behind drywall.
Why do you need a Pre-Drywall Scan on new builds? Once drywall goes up, everything inside your walls—wiring, plumbing, HVAC, and data lines—disappears from view. With the Matterport Pro 3, we capture homes and buildings at the framing stage to create a detailed, permanent 3D record before it all gets sealed behind drywall.
This isn’t just documentation—it’s a smart investment. Our pre-drywall scans serve as a digital blueprint, letting you see behind the walls long after the project is finished. Whether you’re a builder ensuring accountability, a remodeler planning future upgrades, or a homeowner wanting long-term peace of mind, these scans give you a powerful advantage.
Avoid costly guesswork during renovations. Speed up future maintenance. Know exactly where every pipe, wire, and vent runs—without ever opening a wall again. It’s one scan that pays for itself, over and over again.
Why Pre-Drywall Scanning Matters
-
Know what’s inside — exact placement of outlets, switches, pipes, and ducts.
-
Save thousands — avoid costly exploratory demolition during remodels or repairs.
-
Simplify upgrades — easy reference when adding new wiring or plumbing.
-
Protect your investment — builders can provide permanent records as part of their handover package.
-
Peace of mind — homeowners know they’ll never have to guess again.
Deliverables We Provide
Every pre-drywall scan includes:
-
A hosted 3D model for easy online viewing (first 3 months included; extended hosting $125/year).
-
MatterPak Bundle — point cloud, 3D mesh, OBJ files, and reference images for CAD workflows (at additional cost).
-
Optional E57 Point Cloud Export (+ $500) — higher-density export ideal for CAD/Revit.
-
Optional BIM Files (starting at $800) — ready-to-use for architectural workflows.
-
Long-term hosting & archiving — permanent documentation of your home’s systems.
Real-World Applications
-
Builders — deliver scans to homeowners as part of your close-out package, reducing liability and creating long-term trust.
-
Remodelers — open the model years later to see utilities before cutting into walls.
-
Homeowners — protect your investment and avoid expensive surprises.
Pricing Overview
-
Base project fee: $600 (includes 3 months hosting).
-
Interior scanning: $0.15/sq. ft.
- Exterior scanning: 250.00 flat add-on (or $250/hour for complex sites).
-
Hosting after 3 months: $125/year.
-
Optional exports:
-
E57 Point Cloud → +$500
-
BIM Files → starting at $800
-
Don’t Let Critical Details Get Covered Up
A single pre-drywall scan can save thousands of dollars down the road.
Builders: give your clients peace of mind and set your company apart.
Homeowners: ensure you always know exactly what’s behind your walls.
Drop us a line to get your scan scheduled today.

 ►
Explore 3D Space
►
Explore 3D Space
 ►
Explore 3D Space
►
Explore 3D Space